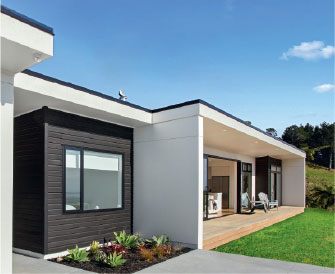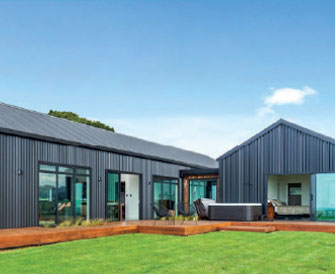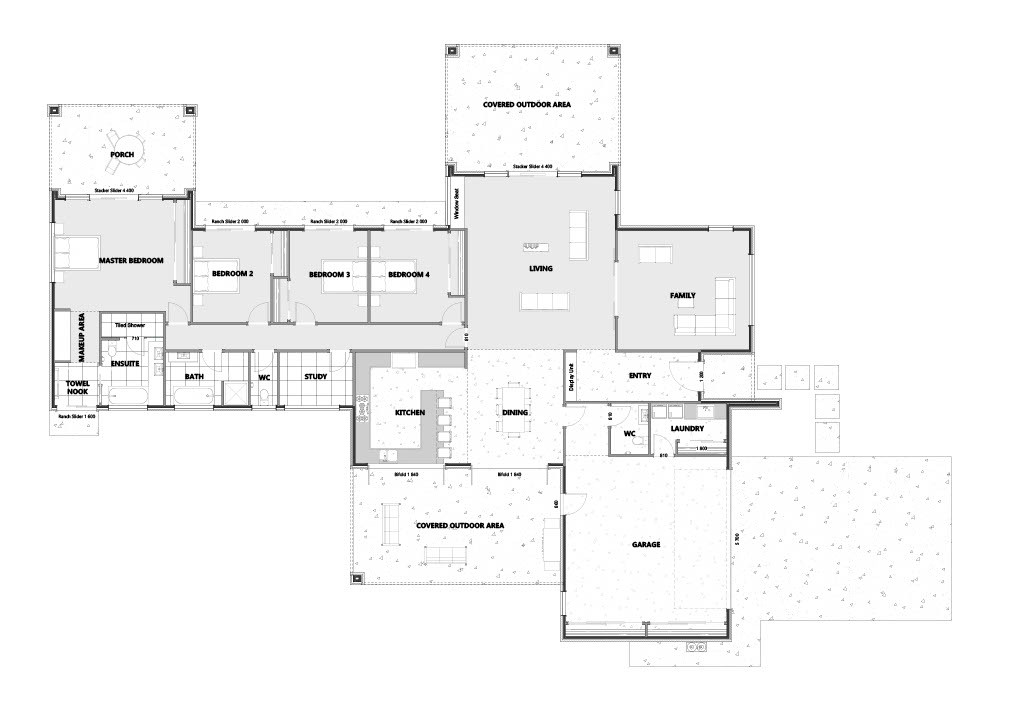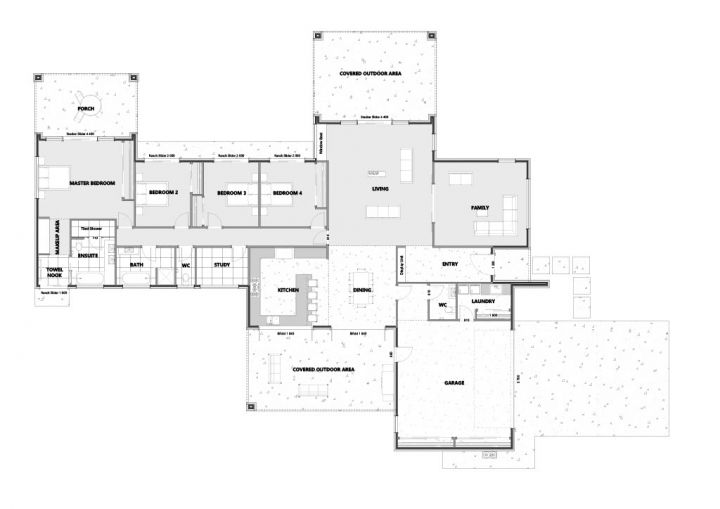The Tokoeka plan combines all four bedrooms and separate study at one end of the build, leaving the louder family areas at the opposite end. A great start for famillies that like to entertain! We created a separate family room for the kids but kept them close to the main living room enabling parents to keep a close eye if needed. This plan has many patio areas meaning a large family would have plenty of space to relax without being on top of each other, yet the internal space is designed to keep everybody close and cosy.
We have completed build photos coming soon for this one! Please flick us a message through the 'contact us' tab if you'd like us to email them to you when we have them.

Come and see us for a comprehensive new home build quote.
Open 7 days 12-4pm or via appointment.

We would love to hear from you!
Contact us with a question or even better, make a time to come and visit us.
We’d love to chat through your ideas and inspirations.

