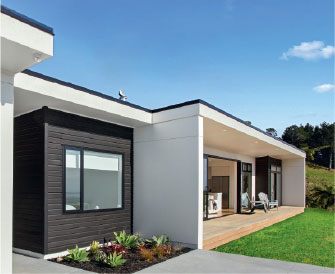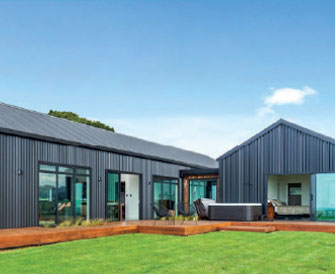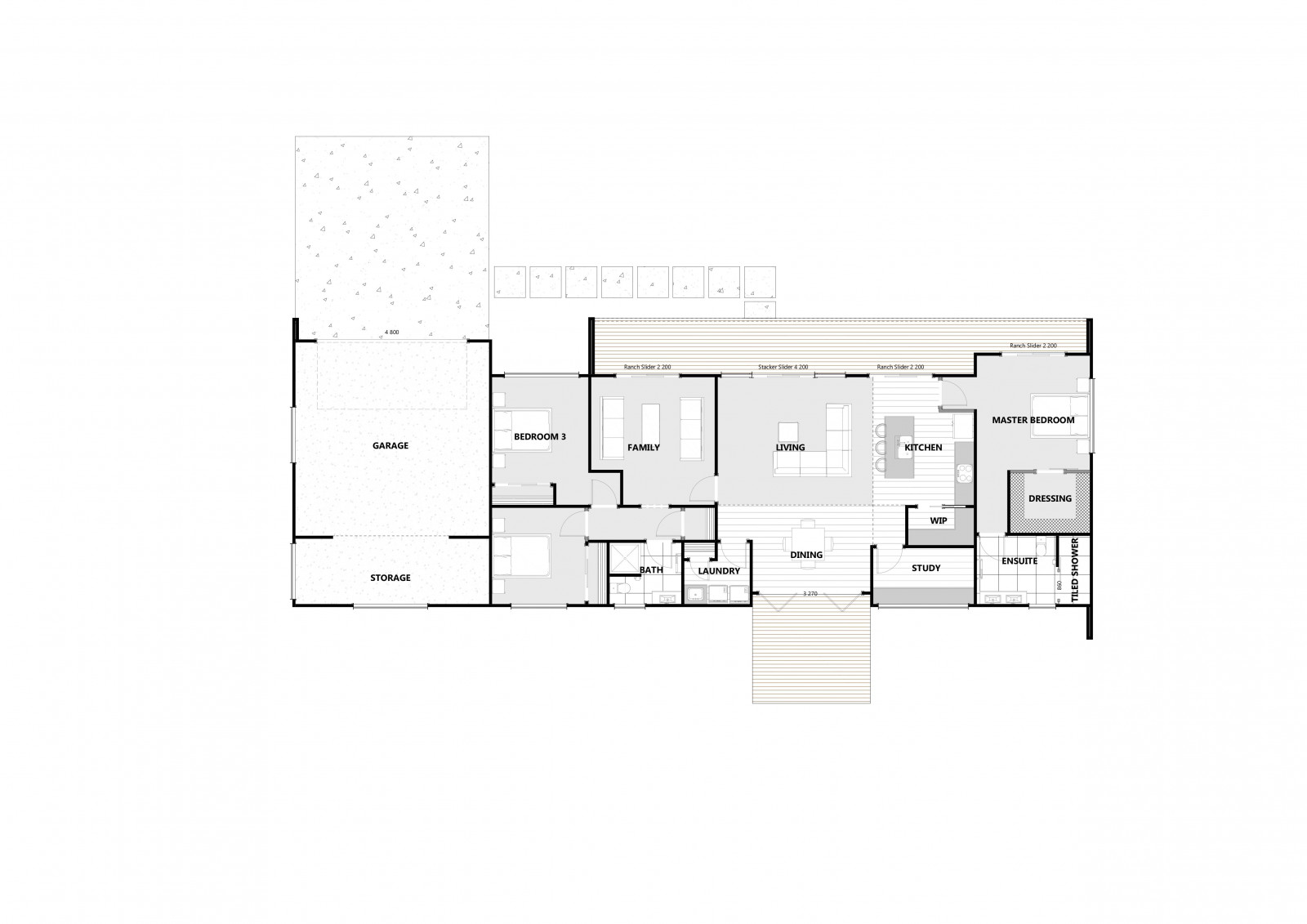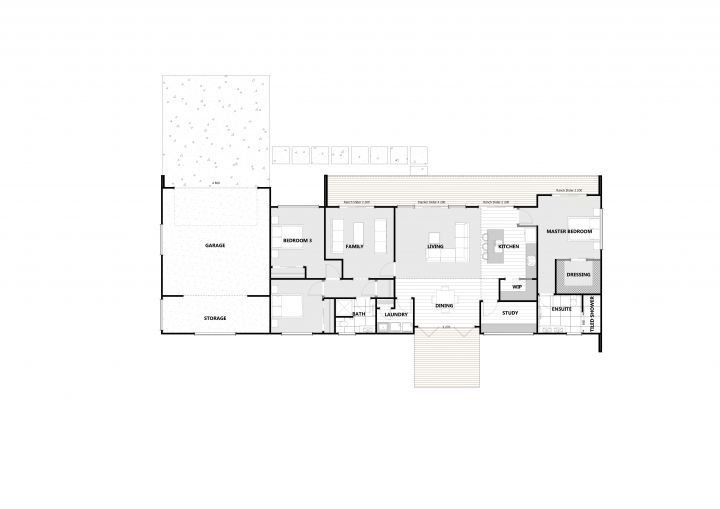The Wanaka plan was designed especially for clients who built in Te Puna, Tauranga. With a total of three bedrooms, two living areas, a separate study and laundry, this plan offers everything you need for a medium sized family. Alternatively it would work well for a couple that are wanting to downsize but still want space available for when family come to visit.
Bedroom 2 & 3 and the family room have been placed at the opposite end of the house to the master suite, so if you've got older kids or grandkids this plan would work beautifully for you.
This plan offers a double garage with a large, unique storage area at the rear - quite an attractive feature for the handy men or boys with toys!
Click on the render button to see how this house looks in real life...

Come and see us for a comprehensive new home build quote.
Open 7 days 12-4pm or via appointment.

We would love to hear from you!
Contact us with a question or even better, make a time to come and visit us.
We’d love to chat through your ideas and inspirations.

